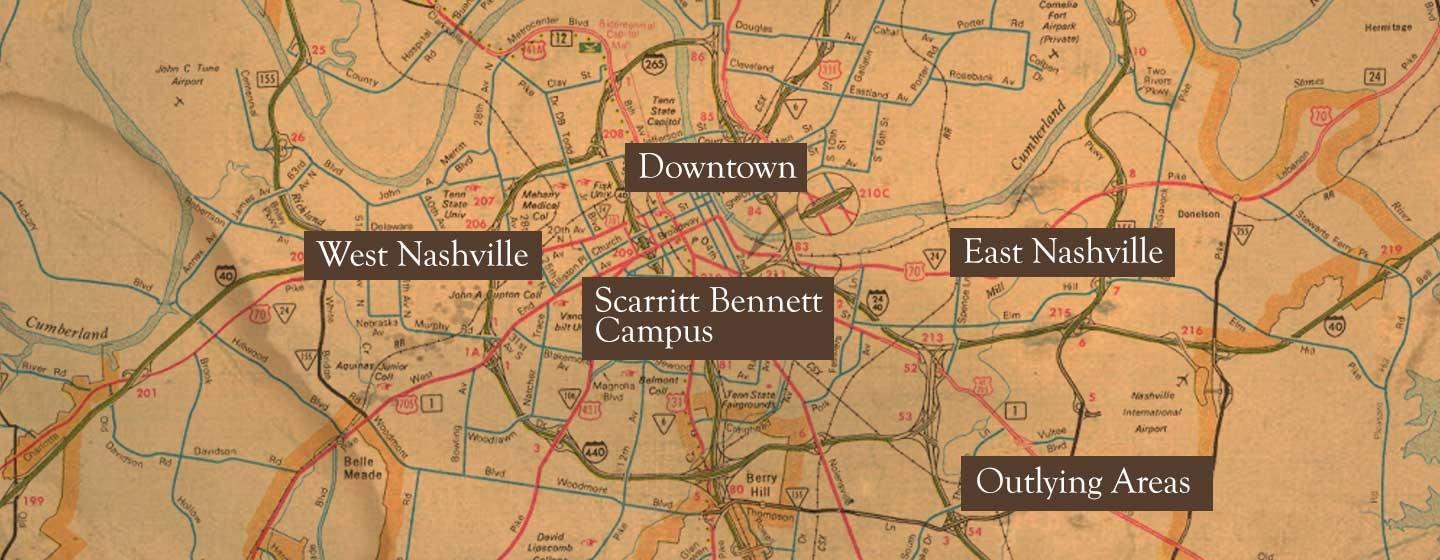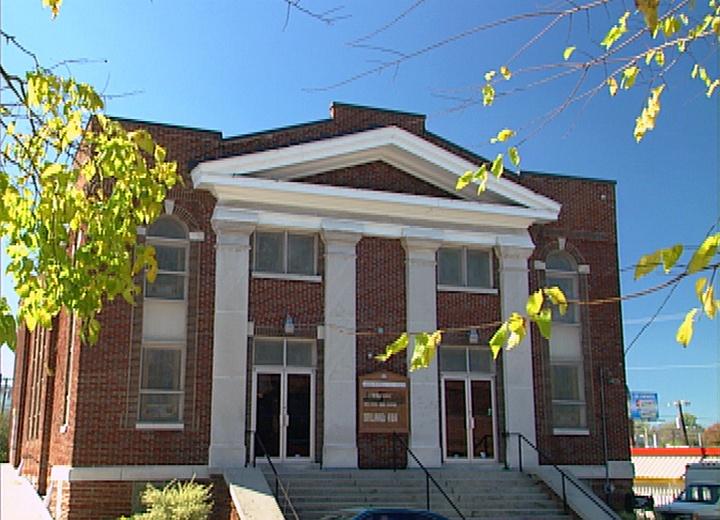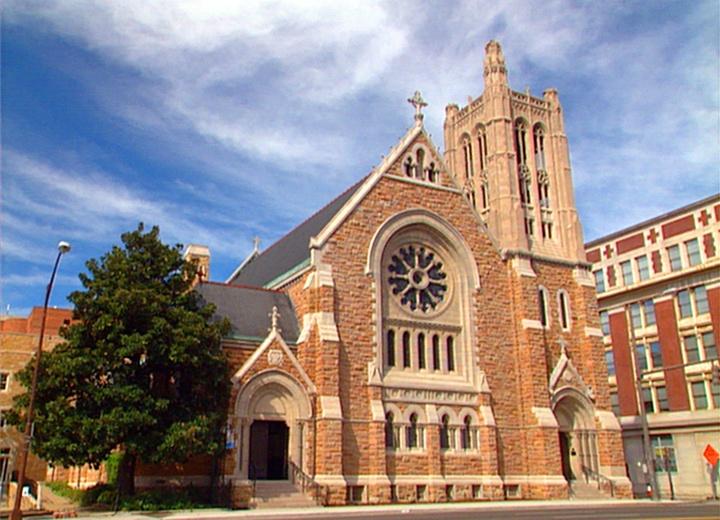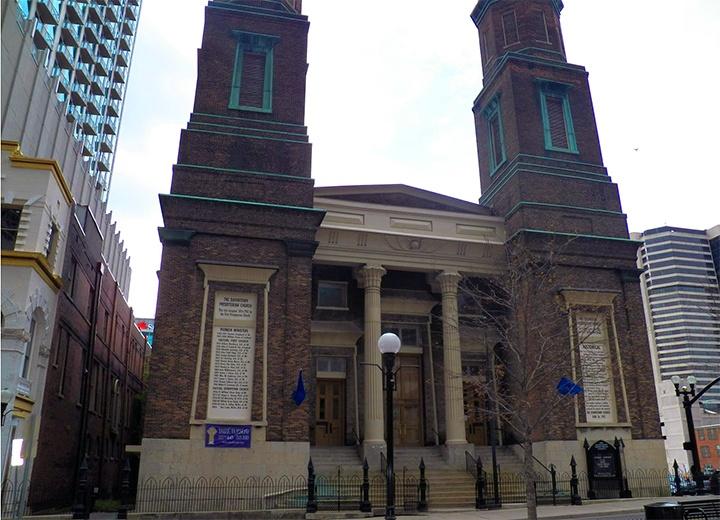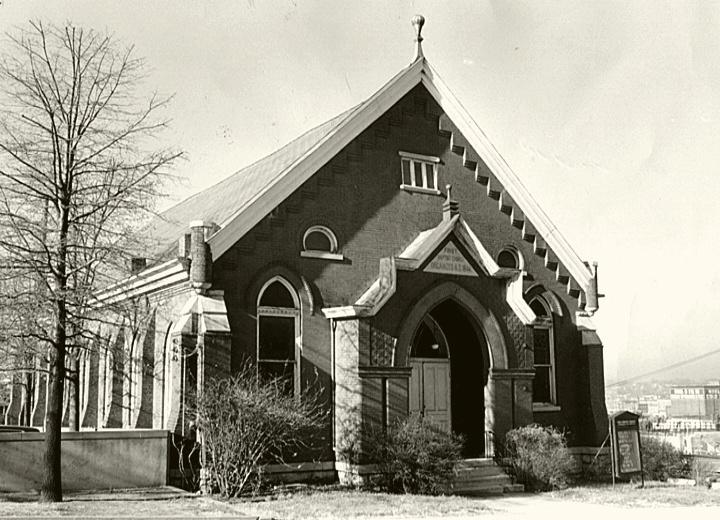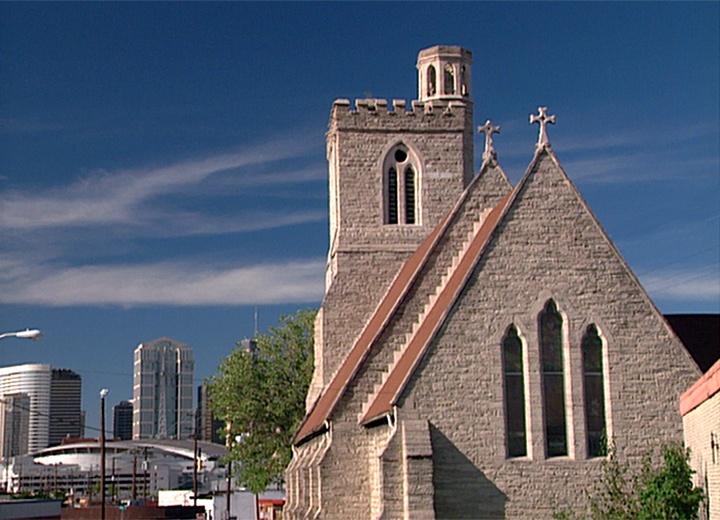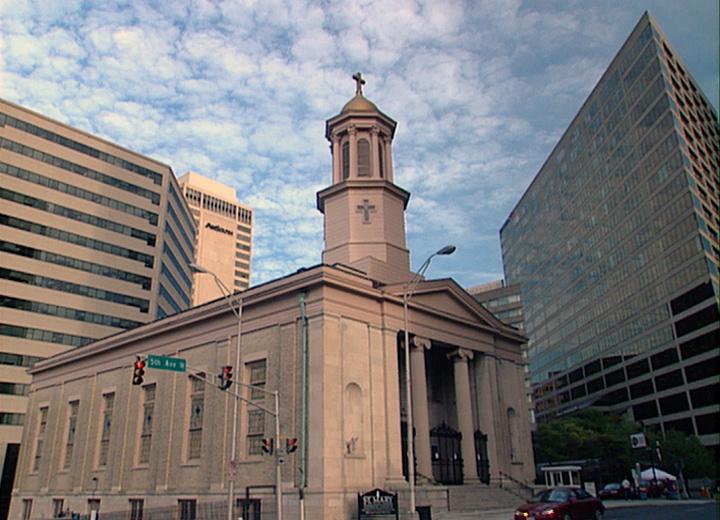
Showcase
Downtown Nashville | Religious Buildings
Style: Neo-Classical
Architects: McKissack and McKissack
Built: 1925
Capers Memorial CME
Capers Memorial CME Church started as a slave mission church of McKendree Methodist Episcopal Church in 1832. The slave congregation established its own building in the 1851, called Capers Chapel in honor of its founder, Bishop Capers.
Later, in 1867, Capers Memorial Church was organized and soon became affiliated with the Colored Methodist Episcopal Church, now Christian Methodist Episcopal (CME) Church.
Capers Memorial CME Church is one of the first churches designed by the Nashville firm McKissack and McKissack. The firm was one of the most important African-American architectural firms in the country in the early 20th century.
Sources:
National Register of Historic Places — Nomination Form, Tennessee Historical Commission, August 1984.
Mayme Hart Johnson, A Treasury of Tennessee Churches
(Brentwood: J M Productions, Inc., 1986), p. 104.
Style: High Victorian Gothic
Architect: Francis H. Kimball
Built: 1894
Christ Church Episcopal
The first Episcopal services in Nashville were conducted in 1826 by James Hervey Otey, who later became the first Episcopal Bishop of Tennessee. In 1829, Nashville Episcopalians organized the congregation of Christ Church and within two years built Tennessee's first Episcopal Church. Christ Church became a training ground for many future church leaders - 8 rectors of the church became Episcopal Bishops.
When the first church was constructed on Church Street, pews were sold to parishioners by means of auction and only pew owners were permitted to vote in parish meetings. Partly a fundraising device, pew ownership was abolished 1918.
The present day building, located on Broadway, is constructed of Swanee sandstone, a gift of the University of the South. The interior contains by some accounts some of the most unusual woodwork and spectacular stained glass in the south.
Sources:
Mayme Hart Johnson, A Treasury of Tennessee Churches
(Brentwood: J M Productions, Inc., 1986), p. 91.
National Register of Historic Places, Inventory— Nomination Form, Tennessee Historical Commission, April, 1977.
Style: Egyptian Revival
Architect: William Strickland
Built: 1849
The Downtown Presbyterian Church
Downtown Presbyterian is considered the best-preserved example of Egyptian Revival architecture in the United States. Although the portico and columns were not completed until 1871, they were true to Strickland's original design. The interior perspective paintings were added in 1881 and stained glass windows were added in 1887.
The church, organized as First Presbyterian Church, changed its name to The Downtown Presbyterian Church in 1955 when the congregation divided and First Presbyterian relocated to Oak Hill. The congregation split over the decision to move the church to the suburbs and to sell the original building to a parking garage company. A core group of members committed to stay downtown and to maintain the old building. With the help of the entire Nashville community, the group managed to raise the funds necessary to buy the building.
Sources:
Thomas B. Brumbaugh, Architecture of Middle Tennessee
(Nashville: Vanderbilt University Press, 1974). p. 64-66.
James A. Hoobler, "Karnack on the Cumberland," Tennessee Historical Quarterly,
Vol. XXXV, No. 3, p.251-262.
Style: Gothic Revival
Built: 1896 (Church on Eighth Avenue)
First Baptist Capitol Hill
During the desegregation movement of the 1960's, First Baptist Capitol Hill became a leading voice for justice under the pastor, Kelly Miller Smith. As a result of the urban renewal projects of the 1950's, many black churches in Downtown Nashville were destroyed and the congregations were forced to move. First Baptist Capitol Hill held out until 1971; its downtown location provided a convenient place for civil rights activists to meet, train, debrief protestors, and lead marches. The congregation moved to its current location on James Robertson Parkway, two blocks down the hill from the Eighth Avenue property, in 1972. Sources: "A Brief History of First Baptist Church, Capitol Hill: An Afro-American Journey of Faith, 1865-2001," First Baptist Church, Capitol Hill. Archival Image Photo Credit: Courtesy of Harold Lowe |
Style: Gothic Revival
Architects: Frank Wills and Henry Dudley
Built: 1852
Holy Trinity Episcopal Church
After the Civil War, many of the church members moved away from the battle-damaged neighborhood. The church gained a predominantly black congregation, and in 1907 the Diocese of Tennessee officially designated Holy Trinity as the church for black Episcopalians in Nashville. The church was built of blue limestone and serves as an example of the Gothic Revival architecture that was widely used in rural churches in England. The church was specifically designed to fit its small triangular lot - a lot that was donated by Mr. M.W. Wetmore, a real estate dealer in Edgefield. Sources: Brian Lewis, "Holy Trinity stands tall… for history and the future," Kay Beasley, "Holy Trinity celebrates 140 years," |
Style: Greek Revival
Architect: Adolphus Heiman
Built: 1847
St. Mary's Catholic Church
Bishop Richard Pius Miles, the first Bishop of Nashville, died in 1860 and is buried beneath the altar. During the Civil War, St. Mary's was used as a hospital, treating both Confederate and Union soldiers. For many years, St. Mary's served as the headquarters of the Catholic Diocese and was the source of many other Catholic congregations in Nashville and in Tennessee. Sources: Kay Beasley, "St. Mary's city's oldest standing church," James A. Hoobler, "William Strickland, Architect," |
