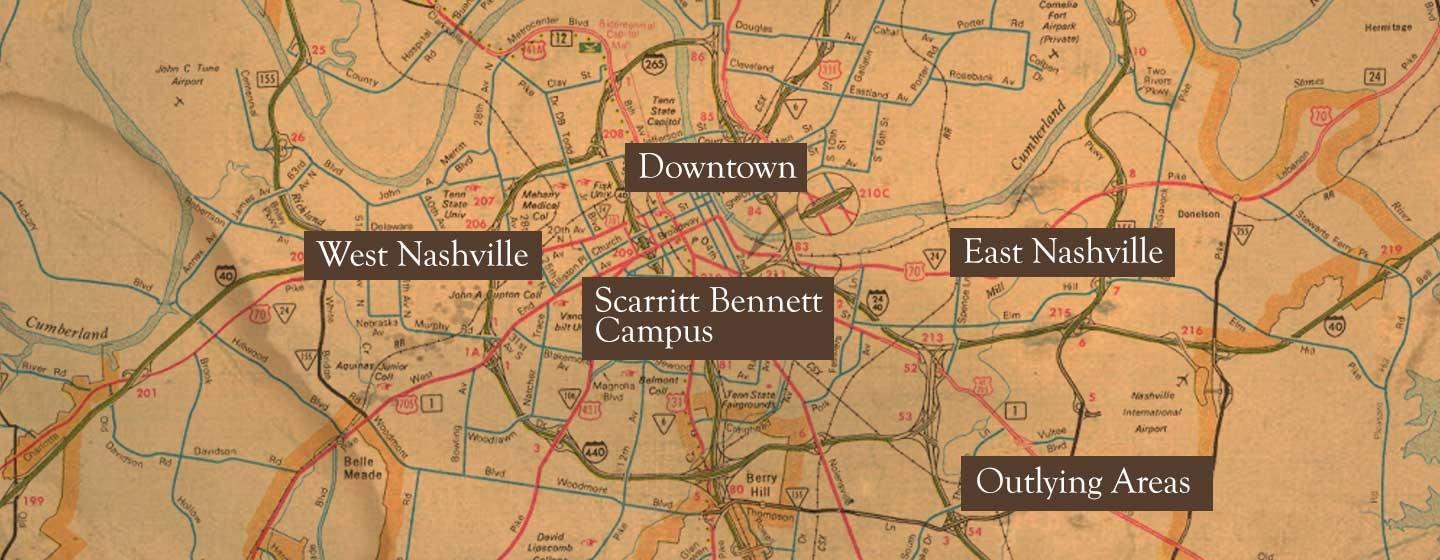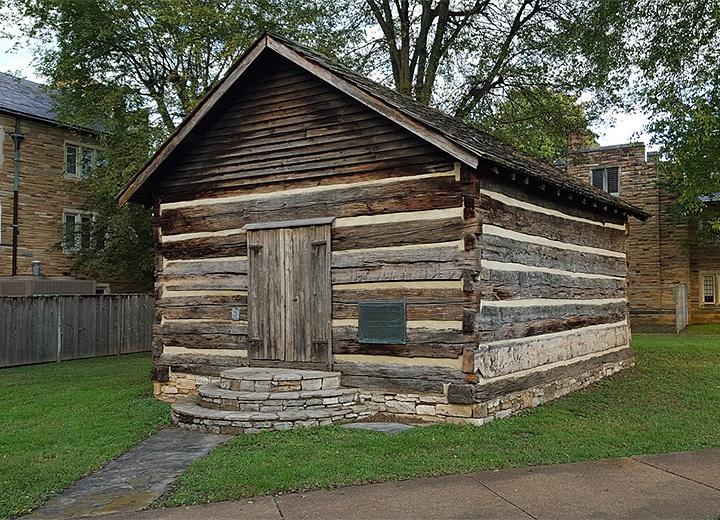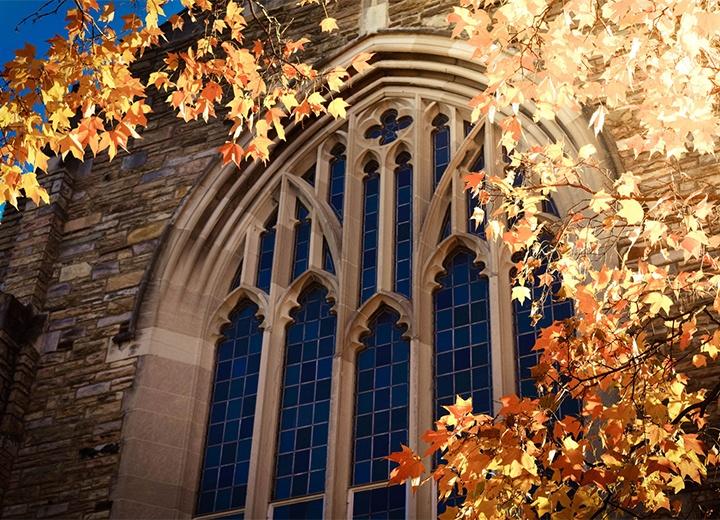
Showcase
Scarritt Bennett Campus | Religious Buildings
Style: Frontier/ Early Settlement
Built: c. 1800
Strothers Meeting House
Strothers Meeting House in Sumner County held the first conference of the Methodist Church in Middle Tennessee in October of 1802. This small log cabin has often been referred to as the "Traveling Church" because it has been dismantled and moved numerous times. Its history also includes a seventy-year stint as a corn crib. The church was moved to an honored place on the Scarritt Bennett Campus in 1931.
Source:
Mayme Hart Johnson, A Treasury of Tennessee Churches
(Brentwood: J M Productions, Inc., 1986), p. 82.
Style: Collegiate Gothic
Architect: Henry C. Hibbs
Built: 1928
Wightman Chapel
Architect Henry Hibbs was commissioned to create the master plan for the new campus of Scarritt College, which moved from Kansas City, Montana to Nashville in 1924. Scarritt College trained workers in Christian outreach education for foreign mission projects, and Hibbs' plan, using buildings, courtyards, and walkways, was to form a cross upon completion.
Hibbs' use of the Collegiate Gothic style of architecture was to fulfill his clients' goal and, as stated in his own words, "This intent will be illustrated strikingly in the chapel which will portray the spirit of worship embodied in medieval architecture…In addition to the idea of worship, it will be the aim to express in the design and construction of the Scarritt group the spirit of brotherhood, hospitality and service."
Source:
Frank Orr, Elbridge White, Charles W. Warterfield Jr., ed., Notable Nashville Architecture 1930-1980 (Dallas: Taylor Publishing Company, 1989), p. 9.


